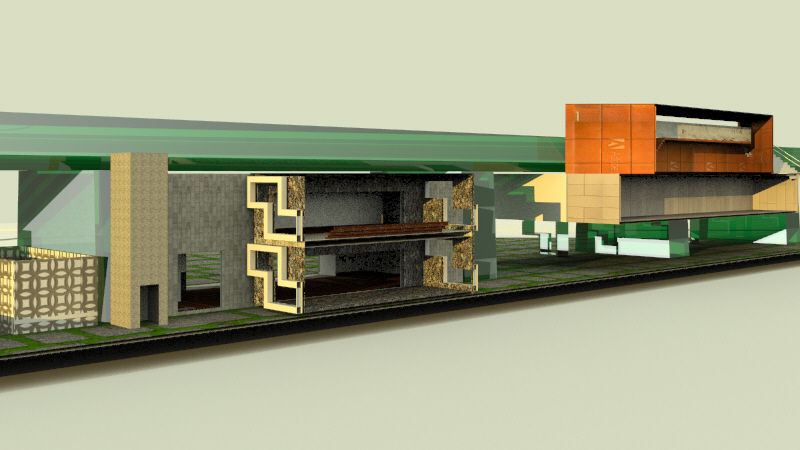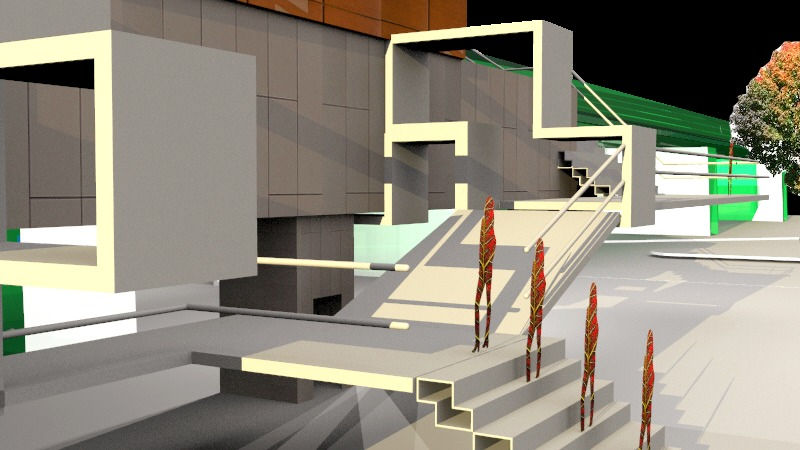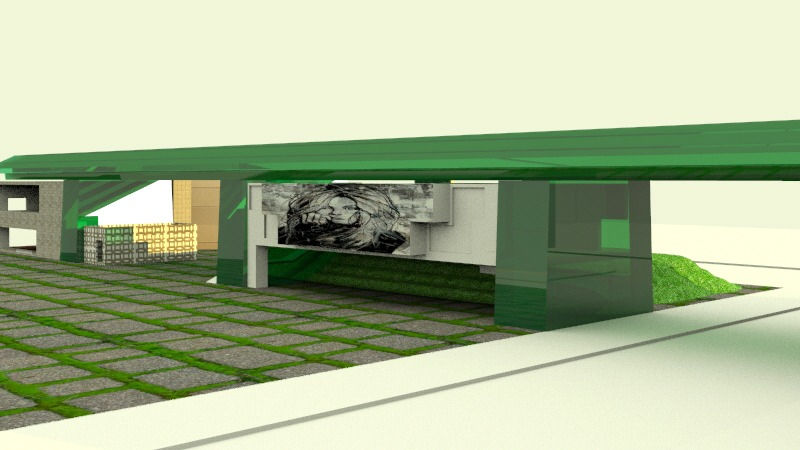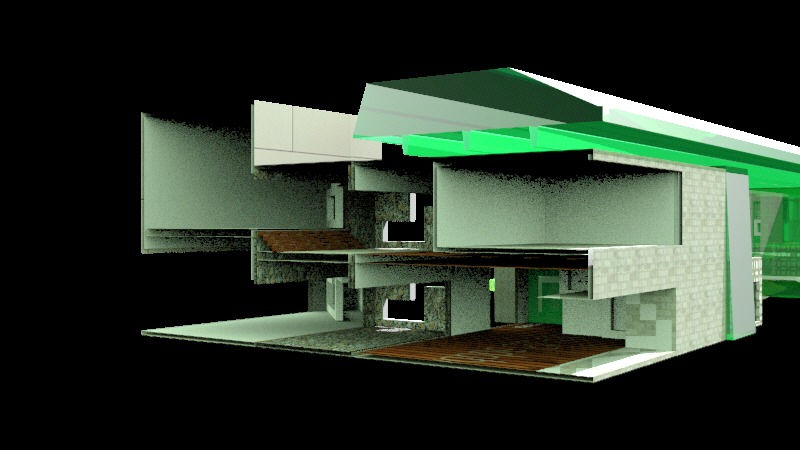
Spring 2020 Studio Project
This project required use of one physical object. With this object we studied its finish, illuminance and manipulation of its physical properties. I was able derive many patterns and forms which would be further explored and evolved into a module for a structural system. This system was further explored using rhinoceros cad software along with exploring horizontal and vertical movement within. Furthermore, it was revised by subtracting and emanating a final revised system as seen in the final portion of the larger model (part 6). In the end of this assignment a real site was visited and we had to incorporate our model into it along with the assignment program requirements. I decided to take its geometric forms and extrude them into volumes by using rhino 3d-software to come to a final project. Below are the processes from this whole semester project including a presentation board and renderings.

Pattern & Experimental
Physical Structural Properties
Hand manipulated individually using multiples for patterns and structural analysis
Assembly of Structural Model
Hand manipulated individually, combining two pieces into one assembly (pic1 & 2.) and further combining four of those into one assembled module. Repetitiously aggregating those modules into a self supporting system.

(pic1.)
(pic2.)

Structural II model evolved by Subtraction
This is an evolution from the previous model by way of subtraction. It was then modeled in rhino and using a laser cutter to create the strips of chipboard and assemble this model.
Structural III model evolved by Subtraction
This is one corner of the final model which was built at a larger scale with an iteration of the previous assemblies. Circulation can be seen by way of ramps (brown), and wooden scale figure which can make his way from the third level down the ramp onto a second level or onto the ground level.
part 6

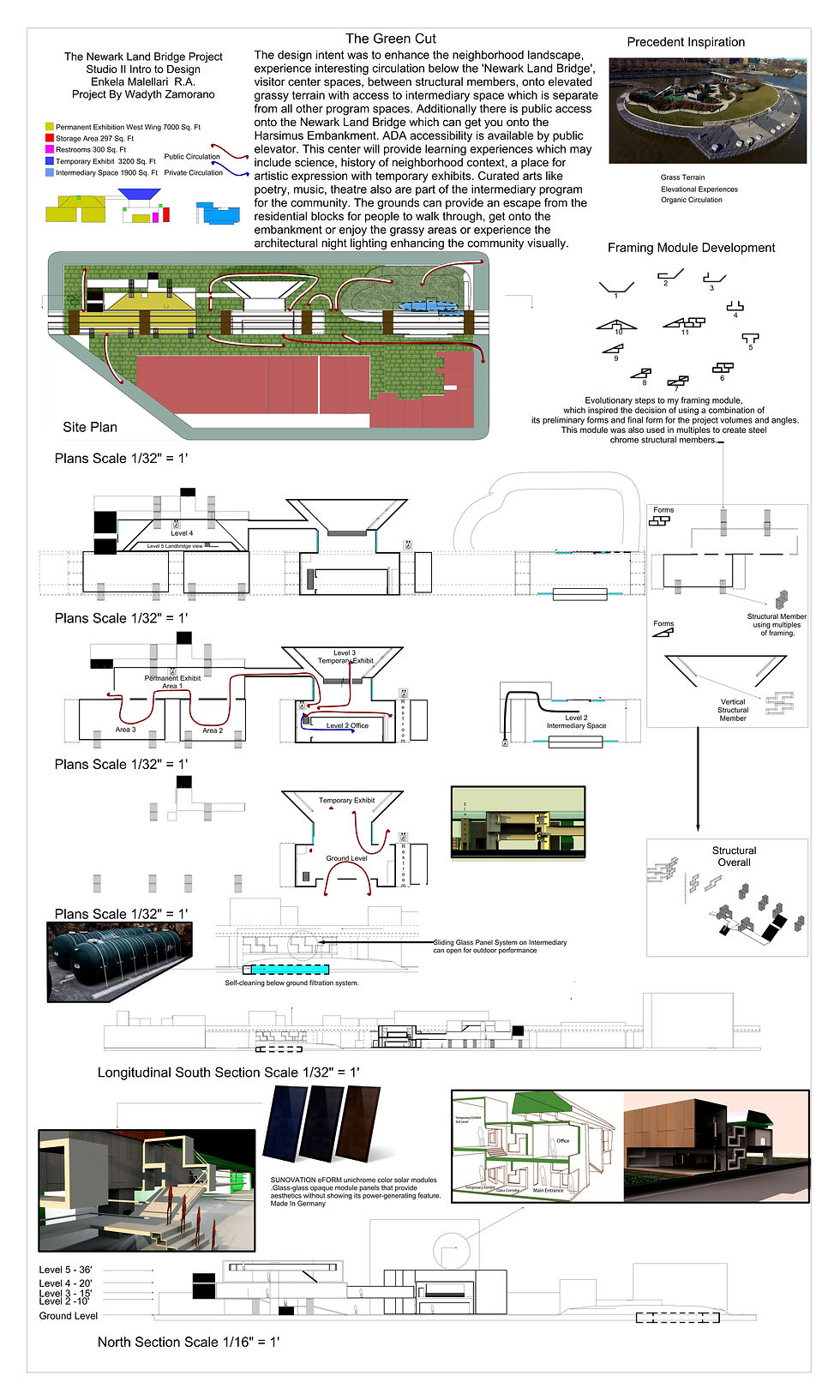
Final Project Presentation Board
Final project was influenced by these previous geometric forms. The forms can be seen from a plan view in my presentation board of final project done in rhino cad software along with forms seen throughout the rendered images.
Additional Renderings of final project in rhino

